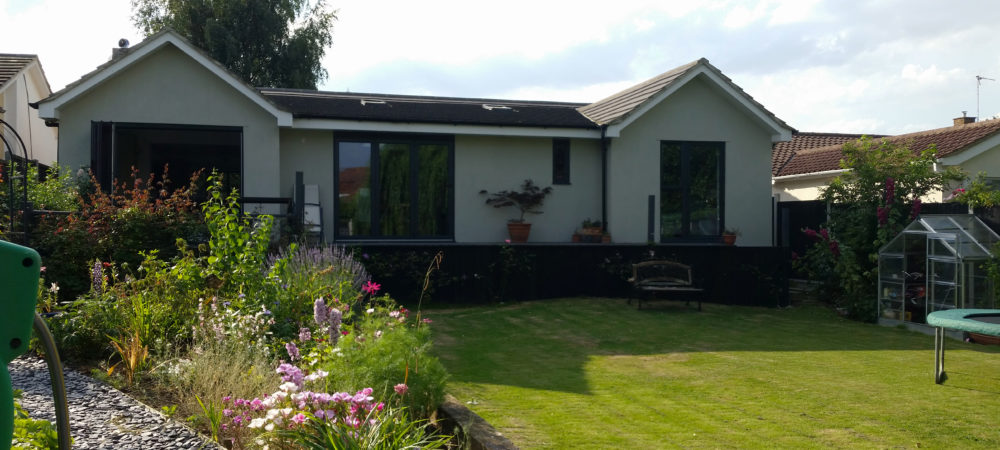
Lead Designer obtaining Full Planning Permission and Building Regulation approvals. Principal Designer under the CDM Regulations 2015.
The proposal involved the removal of an existing rear conservatory structure, introduction of a single storey rear extension, remodelling and refurbishment of the property during phase one.
Phase two of the project incorporated the demolition of the existing single storey garage and reconstruction with a greater footprint.
The dark grey powder coated aluminium double glazed windows and smooth render have transformed the property. Strategically placed skylights flood previously dark and uninspiring areas with nature daylight hugely benefitting the internal environment.
Architectural | Building Regulations | Residential